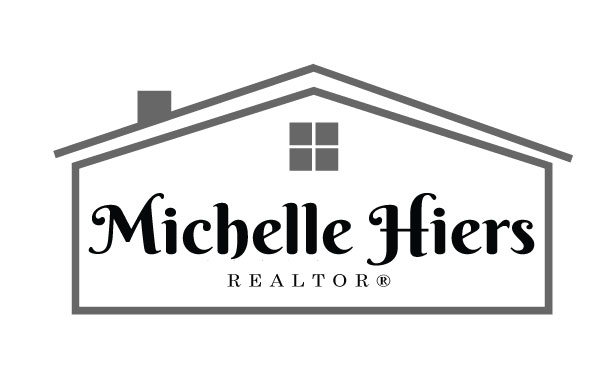


1502 Jones Street 409 Omaha, NE 68102
22510170
$5,580(2024)
Condo
1924
Ranch, Contemporary
Omaha
Douglas County
Listed By
GREAT PLAINS
Last checked Apr 21 2025 at 10:56 PM GMT+0000
- Full Bathroom: 1
- 3/4 Bathroom: 1
- 9'+ Ceiling
- Elevator
- Bidet
- Ceiling Fan(s)
- 9'+ Ceiling
- Concrete Floor
- Kimball Lofts
- City Lot
- Fireplace: Living Room
- Electric
- Forced Air
- Heat Pump
- Central Air
- Dues: $443/Monthly
- Carpet
- Concrete
- Roof: Membrane
- Utilities: Cable Available, Electricity Available, Natural Gas Available, Water Available, Sewer Available, Cable Tv
- Sewer: Public Sewer
- Elementary School: Liberty
- Middle School: Lewis and Clark
- High School: Central
- Attached
- Underground
- 1,668 sqft
Estimated Monthly Mortgage Payment
*Based on Fixed Interest Rate withe a 30 year term, principal and interest only



Description