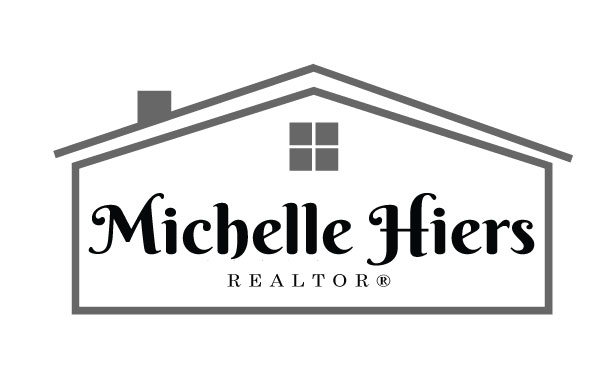
803 Marion Avenue Malvern, IA 51551
25-1200
$3,800(2023)
Single-Family Home
1932
2 Story
East Mills
Mills County
Listed By
Michelle Hiers, Better Homes And Gardens Real Estate The Good Life Group
SOUTHWEST IOWA
Last checked Feb 10 2026 at 4:37 AM GMT+0000
- Original Woodwork
- Other
- Smoke Alarms
- Wood Floors
- Open Staircase
- Water Soft-Own
- Tile Floor
- Walk-In Closets
- Custom Cabinets
- Dishwasher
- Microwave
- Pantry
- Refrigerator
- Vent Fan
- Electric Range
- Garbage Disposal
- Solid Surface Cntr
- Double Oven
- Built-In Oven
- Concrete Road
- Flat Lot
- Off Street Parking
- Fireplace: Gas Log
- Fireplace: Main Floor
- Fireplace: Yes
- Gas Forced Air
- Electric Central
- Full
- Other
- Laundry
- Unfinished
- Roof: Metal
- Roof: Other
- Utilities: Gas, City Sewer, City Water, Electrical, Paving, Public Sidewalks, Other
- Elementary School: East Mills
- Middle School: East Mills Middle School
- High School: East Mills
- Extra Storage
- Electric
- Cabinets
- Perm Siding
- Detached
- 2
- 1,958 sqft



