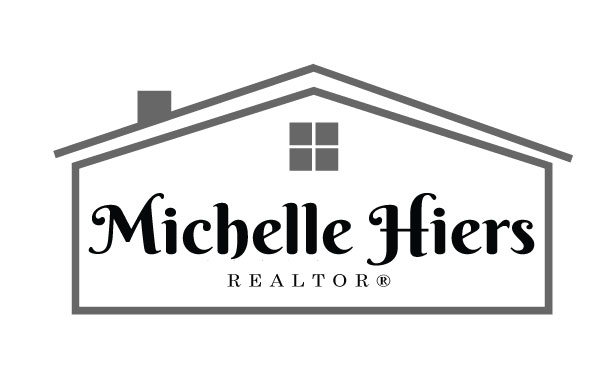


802 Marion Avenue Malvern, IA 51551
22510941
$5,348(2023)
0.27 acres
Single-Family Home
1908
Other
Mills County
Listed By
GREAT PLAINS
Last checked Apr 26 2025 at 6:52 AM GMT+0000
- Full Bathroom: 1
- 3/4 Bathroom: 1
- Half Bathroom: 1
- 9'+ Ceiling
- Other
- Ceiling Fan(s)
- Formal Dining Room
- Pantry
- Ceramic Tile Floor
- Window Covering
- 9'+ Ceiling
- Dining Area
- Pantry
- Exterior Door
- Over 1/4 Up to 1/2 Acre
- Corner Lot
- Public Sidewalk
- Level
- Alley
- Fireplace: Family Room
- Fireplace: Electric
- Gas
- Forced Air
- Central Air
- Other Window
- Carpet
- Ceramic Tile
- Wood
- Roof: Composition
- Utilities: Cable Available
- Sewer: Public Sewer
- Elementary School: East Mills
- Middle School: East Mills
- High School: East Mills
- Detached
- Garage Door Opener
- Two
- 2,430 sqft
Estimated Monthly Mortgage Payment
*Based on Fixed Interest Rate withe a 30 year term, principal and interest only




Description