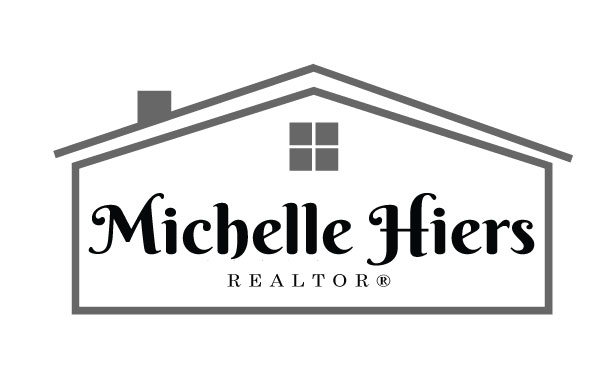


201 Upland Drive Council Bluffs, IA 51503
25-1717
$6,185(2020)
Single-Family Home
1978
Raised Ranch
Council Bluffs
Pottawattamie County
Listed By
SOUTHWEST IOWA
Last checked Aug 16 2025 at 2:23 PM GMT+0000
- Cathedral Ceiling
- Original Woodwork
- Wood Floors
- Smoke Alarms
- Ceiling Fans
- Dishwasher
- Refrigerator
- Vent Fan
- Solid Surface Cntr
- Microwave
- Garbage Disposal
- Electric Range
- Not Applicable
- Concrete Road
- Off Street Parking
- Cul-De-Sac
- Corner Lot
- Fireplace: Basement
- Fireplace: Yes
- Fireplace: Family Room
- Fireplace: Main Floor
- Gas Forced Air
- Electric Central
- Baths
- Family Room
- Walkout
- Other Bedrooms
- Laundry
- Fully Finished
- Full
- Roof: Composition
- Utilities: Cable, Public Sidewalks, Paving, Gas, Electrical, City Water, City Sewer
- Elementary School: College View
- Middle School: Gerald W Kirn
- High School: Abraham Lincoln
- Cabinets
- Extra Storage
- Electric
- Attached & Detached
- 1
- 2,461 sqft
Estimated Monthly Mortgage Payment
*Based on Fixed Interest Rate withe a 30 year term, principal and interest only



Description