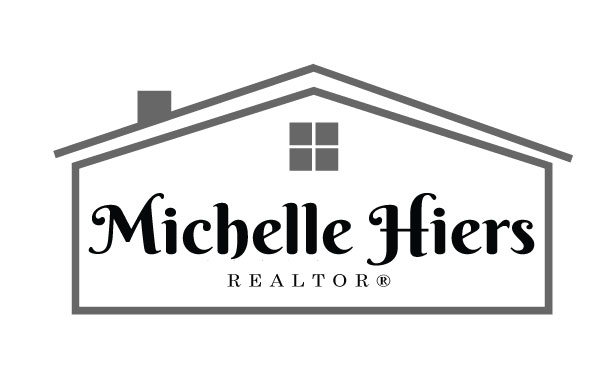


110 Wilshire Avenue Council Bluffs, IA 51503
-
OPENSat, Aug 301:00 pm - 2:30 pm
Description
25-1822
$2,553(2023)
Single-Family Home
1965
Raised Ranch
Lewis Central
Pottawattamie County
Listed By
SOUTHWEST IOWA
Last checked Aug 29 2025 at 3:58 AM GMT+0000
- Ceiling Fans
- Smoke Alarms
- Wood Floors
- Tile Floor
- Custom Cabinets
- Dishwasher
- Microwave
- Refrigerator
- Electric Range
- Not Applicable
- Off Street Parking
- Blacktop Road
- Fireplace: No
- Gas Forced Air
- Electric Central
- Baths
- Family Room
- Full
- Laundry
- Fully Finished
- Dues: $400/Annually
- Roof: Composition
- Utilities: Gas, Cable, Electrical, Septic, Well, Association Fees, School Bus
- Elementary School: Lewis Central
- Middle School: Lewis Central
- High School: Lewis Central
- Extra Storage
- Electric
- Attached
- 1
- 1,702 sqft
Estimated Monthly Mortgage Payment
*Based on Fixed Interest Rate withe a 30 year term, principal and interest only


