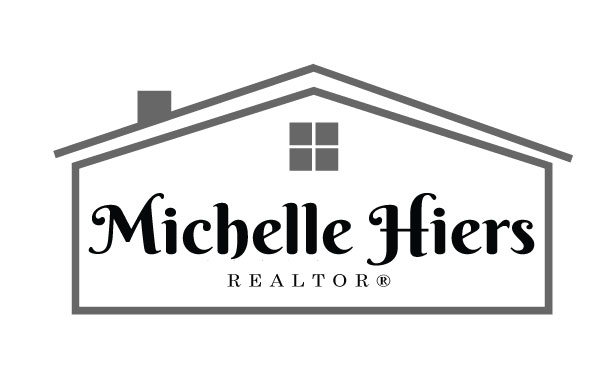


109 Redbud Lane Council Bluffs, IA 51503
-
OPENSun, Apr 61:00 pm - 2:30 pm
Description
25-541
$2,494(2023)
Single-Family Home
1974
Split Entry
Lewis Central
Pottawattamie County
Listed By
SOUTHWEST IOWA
Last checked Apr 4 2025 at 5:46 PM GMT+0000
- Original Woodwork
- Smoke Alarms
- Walk-In Closets
- Open Staircase
- Ceiling Fans
- Electric Range
- Garbage Disposal
- Refrigerator
- Dishwasher
- Off Street Parking
- Concrete Road
- Fireplace: Yes
- Gas Forced Air
- Electric Central
- Partial
- Partially Finished
- Laundry
- Family Room
- Dues: $240
- Roof: Composition
- Utilities: City Water, Septic, Cable
- Elementary School: Lewis Central
- Middle School: Lewis Central
- High School: Lewis Central
- Electric
- Extra Storage
- Garage Door Opener
- Cabinets
- Under
- 2
- 1,916 sqft
Estimated Monthly Mortgage Payment
*Based on Fixed Interest Rate withe a 30 year term, principal and interest only


