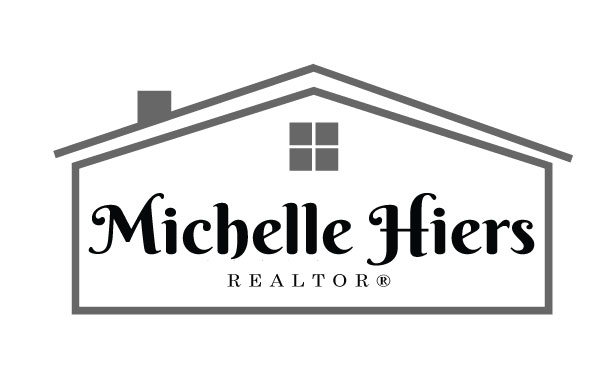


222 N Central Street Carson, IA 51525
22508371
$1,766(2023)
9,000 SQFT
Single-Family Home
1900
Other
Pottawattamie County
Listed By
GREAT PLAINS
Last checked Apr 4 2025 at 5:48 PM GMT+0000
- Full Bathroom: 1
- 3/4 Bathroom: 1
- Ceiling Fan(s)
- Luxury Vinyl Plank
- Carson
- Alley
- Public Sidewalk
- City Lot
- Up to 1/4 Acre.
- Forced Air
- Gas
- Heat Pump
- Central Air
- Unfinished
- Luxury Vinyl Plank
- Carpet
- Roof: Composition
- Utilities: Sewer Available, Water Available, Natural Gas Available, Electricity Available
- Sewer: Public Sewer
- Elementary School: Riverside
- Middle School: Riverside
- High School: Riverside
- Extra Parking Slab
- Detached
- One and One Half
- 1,634 sqft
Estimated Monthly Mortgage Payment
*Based on Fixed Interest Rate withe a 30 year term, principal and interest only



Description